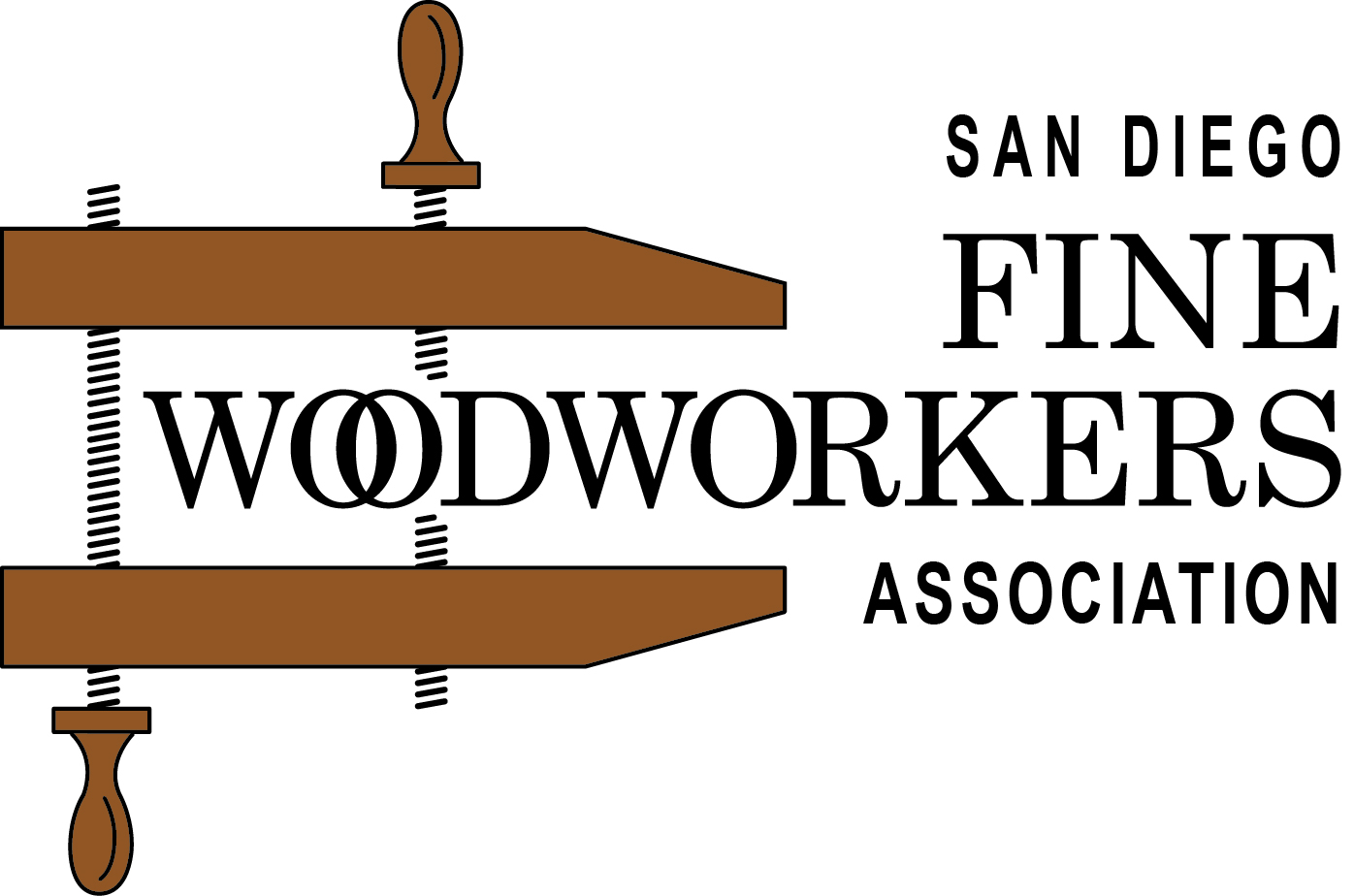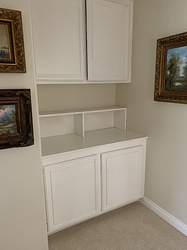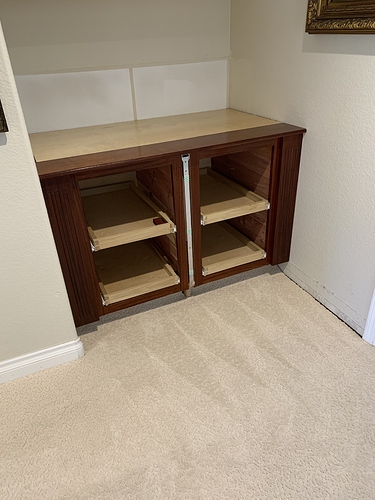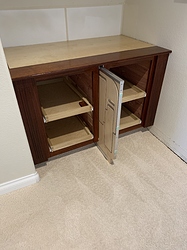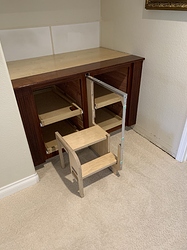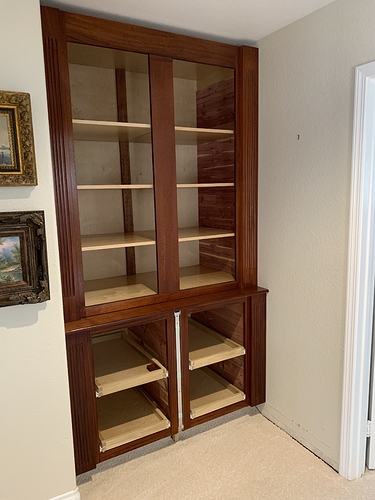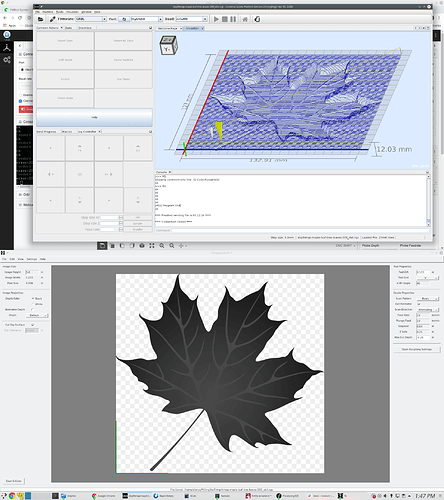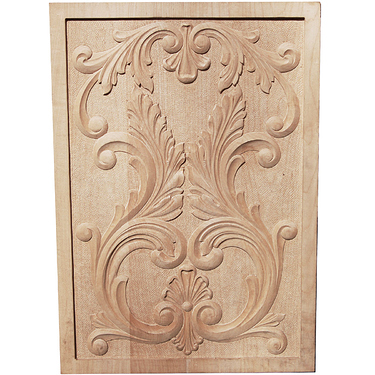Next around the home project, remodel the linen cabinet…
Before:
Base cabinets are done and in:
And, a surprise…
The step pulls out and swings either direction. It is a Step 180 by Hideaway Solutions. As for the cabinets, the carcass is ¾" prefinished birch ply lined with cedar, and the face frames are African Mahogany stained with General Finishes Vintage Cherry water-based stain and topped with GF water-based poly. Still need to repull the carpet and put the baseboard back.
Now I need to build the Uppers and doors…
-e
