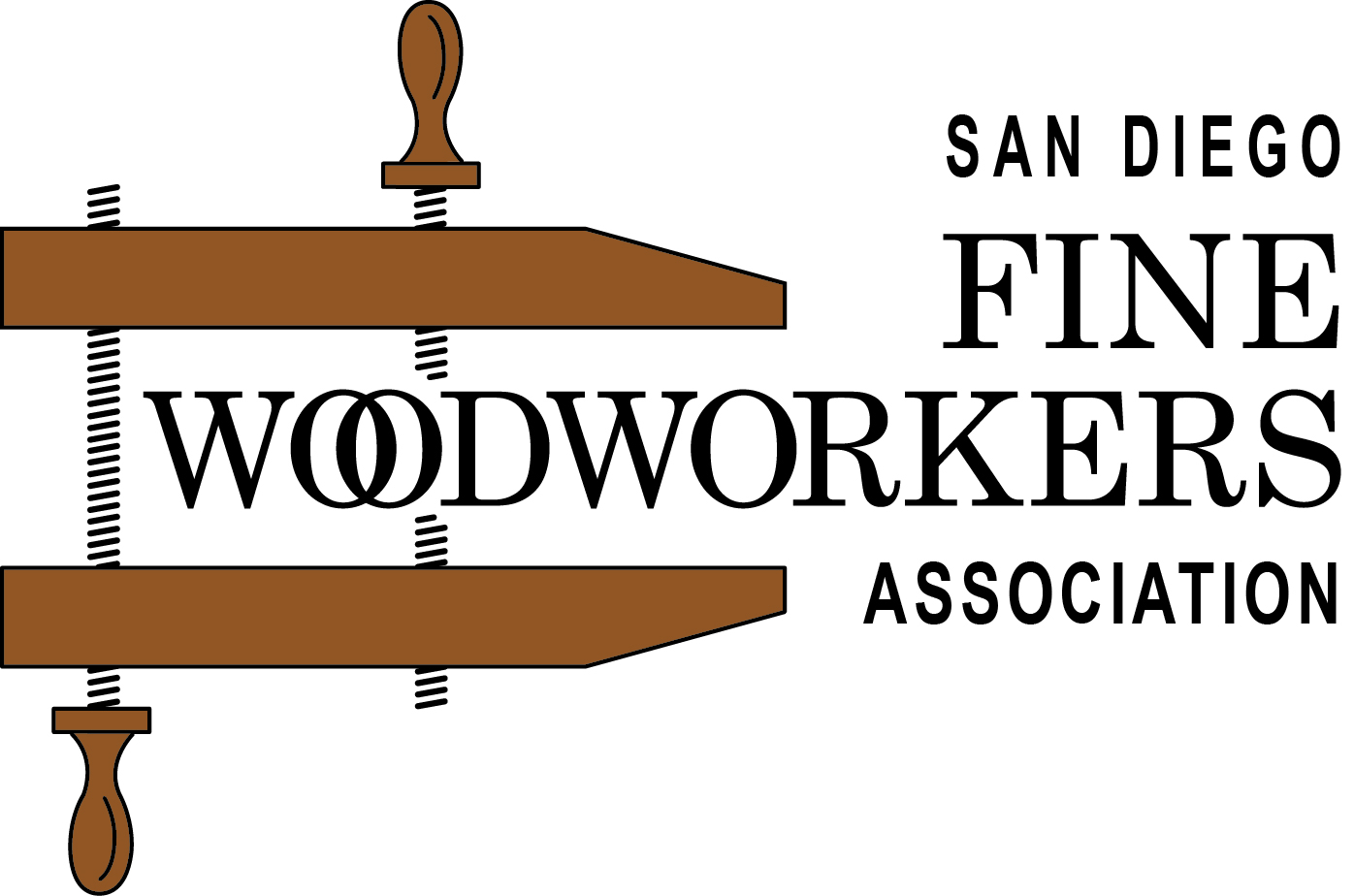Hi all
We had a good session last week with the variety of several topics, several demos from the group, and a Happy Hour. This next session, on April 27, is the basic format of more detailed demos with group interaction. To date, we have focused most on the key fundamental skill of sketching in 2D to define the geometry underlying 3D models. We have also learned a bit about Top Down Design, and the use of parameters.
To acquire more skills in sketching, it’s useful to learn more about the use of construction geometry and planes. This video provides some instruction in the subject:
Learn Fusion 360 or Die Trying LESSON 6: Sketching on Offset and Orthogonal Planes
Last week we looked very briefly at Drawings. Drawings are a separate file from our 3D model, and represent our design with 2D views of the model, plus notes and part lists. There are a number of good lessons on Drawings. I am suggesting the lesson below because of its focus on woodworking.
Modeling a Table and Generating PLANS AND A CUTLIST
For a more indepth lesson on drawings in a fun accent, see Lars at:
How To Make Automated Drawings
As we saw in passing last week, the drawing is an separate file and if we change 3D model, Fusion 360 will see that the drawing is referencing an earlier model. We can choose to update the drawing or not. This allows us to keep version control on the drawing while working on “unreleased” design revisions, experiments, prototyping, etc.
This week we will add the “Design Challenge”. Travis posted a cracker tray which makes a good challenge. It includes some extruded bodies and some revolved bodies. There is an inlay. The trickiest part might be the cracker trough - see if you can figure out how to do this. For the bottom side not visible in the picture, use your own imagination.
This is a good part to use for experimenting with Material and Appearance. We will touch on these if we have time Monday, but a detailed Rendering session might be a good subject for Session 4.
